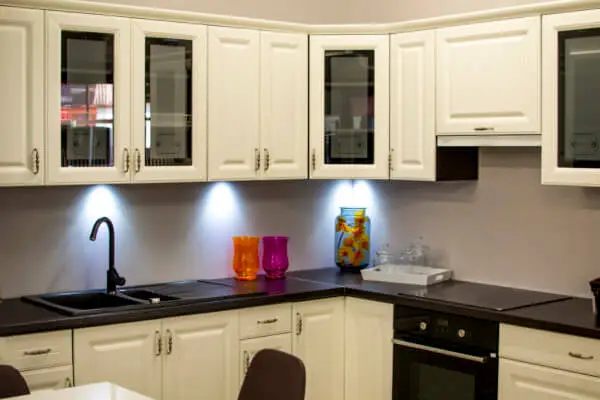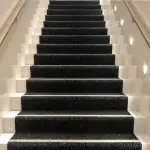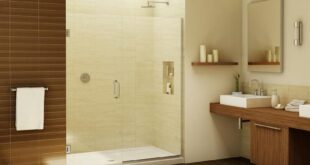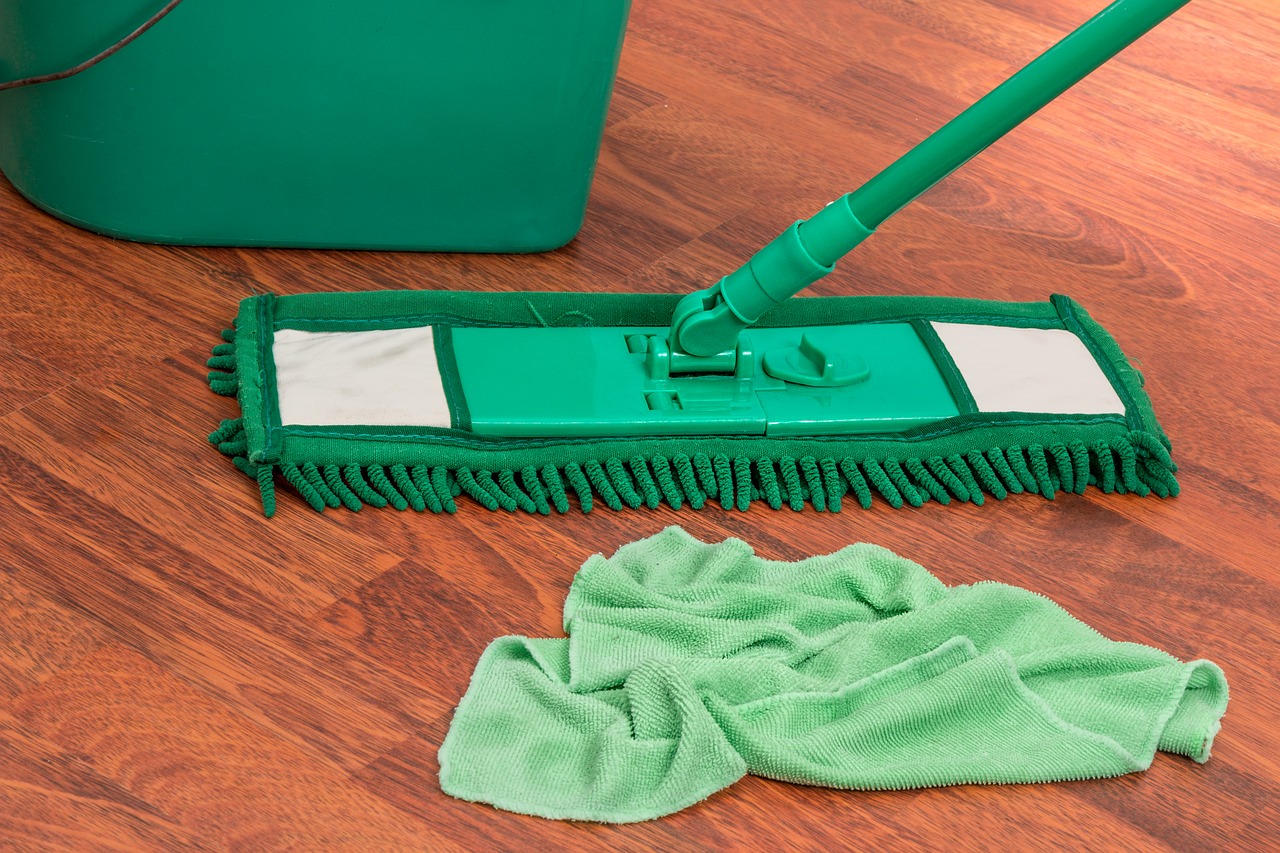Are you are thinking of renovating your kitchen space? Perhaps a refresh from old to modern is needed. In this article, we are going to be looking at some Modern Kitchen Layout design ideas and taking a look at some of the exciting new trends in kitchen decor. Whether you are doing this DIY or are looking for some help from local builders, this article is going to give you the inspiration you need for your next home improvement project.
White and Marble with Breakfast Bar
When it comes to modern kitchen designs a clean white theme with marble finishes is in right now. A good layout for this style includes a central island that can double as a breakfast bar with some neutral coloured stools. Alternatively, you could use this as an opportunity to inject a pop of colour against a neutral background. A clean finish can be achieved here with built-in appliances, such as dishwashers and fridges behind cupboard doors. The central feel of the breakfast bar can make the kitchen into an intimate communal space and is a great layout idea for families.
Art Deco with Simple Bench Dining Table
If you are looking for something which is a bit more high-concept then it might be a good idea to look at a more art deco design style. This can be achieved with simple black lighting fixtures and simple design choices such as a bench-style dining table in the kitchen. You can make your kitchen look chic and almost like a modern restaurant Using furniture and kitchen cabinets that have a simple straight-edge design can elevate this look further.
Combined Kitchen-Diner with Serving Window
If you have an oddly shaped room or you have two small rooms that you would like to knock into a larger open plan room, then a combined kitchen-diner space can be an excellent idea. When knocking through be sure to leave some of the walls up to use as a separator between the two parts of the room. A serving window will open the space up and can double as a breakfast bar if big enough. This style means that house guests do not feel they are eating in the kitchen itself but will be able to communicate with the chef! This is a fantastic idea if you are often the host of dinner parties or family gatherings!
Narrow L-Shaped Kitchen
If you are short on space but still want a stylish and functional room then an L-shaped kitchen would be perfect. Be sure to use cabinets in an L-shape along a narrow room to increase the use of functional space. Again, built-in appliances will help to increase the illusion of space and decrease the look of cluttered and mismatching kitchen appliances.
Overall, there are many design ideas for a new kitchen layout, and depending on your room size and budget you can achieve a number of different looks. Hopefully, some of these ideas have sparked the inspiration for your home improvement journey.
 Guides4Homeowners Useful Information & Guides
Guides4Homeowners Useful Information & Guides







